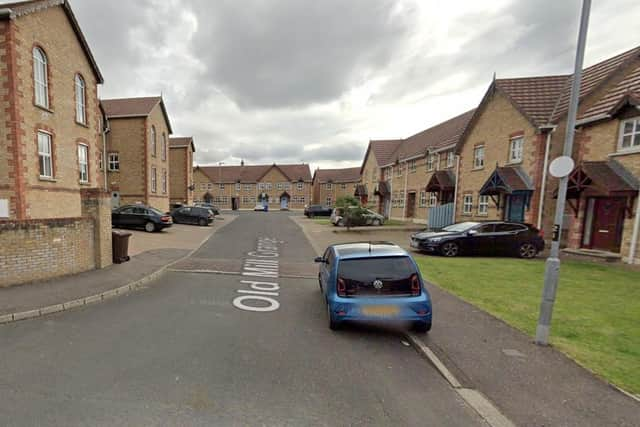Plans to change Old Mill Grange dwelling in Portstewart to a House in Multiple Occupancy (HMO)
and live on Freeview channel 276
The application, which was submitted in March, is for the change of the five-bedroom dwelling at 83 Old Mill Grange to an HMO.
A support statement, by agent MAW Architects, said the property was “suitable to accommodate the proposed number of occupants”.
Advertisement
Hide AdAdvertisement
Hide AdIt added: “The existing dwelling can comfortably accommodate five persons, providing each with their own bedroom. The existing dwelling provides communal private amenity to the rear and front, communal kitchen/dining, communal living room, communal ground floor WC and wash hand basin, communal first floor bathroom, and communal second floor shower room.


“The application and proposed use does not require any modifications or extension to increase the floor area or to modify any areas. All room areas within the dwelling are large enough to accommodate their proposed use and easily meet the space requirements set out in the Houses in Multiple Occupation Act (Northern Ireland) 2016.
“The proposed change of use will not effect the amenity of neighbouring properties or the character of the area. There will be no visual change to the existing dwelling as a result of the change of use and no other visual indications that the use has changed.
“Privacy, overlooking, loss of light etc will not affect the amenity of the existing neighbouring properties, and the surrounding area contains a mix of terraces and semi detached dwellings or HMOs.
Advertisement
Hide AdAdvertisement
Hide Ad“The existing dwelling provides three parking spaces to the front in the form of a generous driveway. The applicant as part of the tenancy agreement will state a requirement that parking is to be kept to a minimum and only in designate parking areas associated with the property.
“The existing landscaping to the front and rear of the site will remain as is, with no alterations proposed or required as part of the application. Existing landscaping is and will be well maintained to retain the aesthetics of the area.”
The application will be presented to council members for decision at a future Planning Committee meeting.